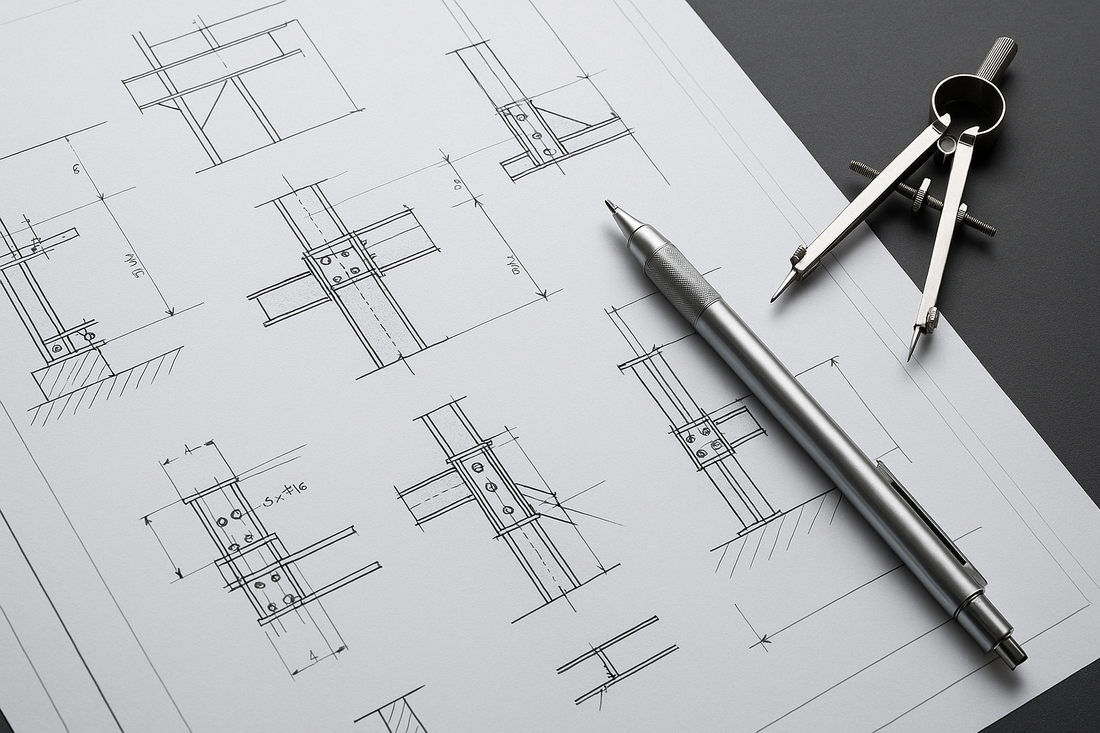
Steel CAD Details - 10 Essential Detailed Drawings for Structural Engineers
Share
When it comes to structural design, precision and clarity in detailing are non-negotiable—especially when working with steel. Whether you're designing a commercial building, an industrial facility, or a complex connection system, having a reliable set of CAD details can save hours of drafting time and eliminate guesswork during construction.
In this post, we’ve curated 10 of the most essential steel details that every structural engineer should keep in their toolkit. From baseplates to bracing connections, these drawings are ready to plug into your workflow and deliver immediate value.
1. Steel Column Footing Foundation Detail
A core detail for any steel-framed structure, this drawing shows how a steel column interfaces with a reinforced concrete footing—ideal for load transfer and anchorage clarity.
2. Steel Decking Concrete Floor Detail
Essential for multi-storey buildings, this detail illustrates composite slab construction using steel decking, reinforcing mesh, and concrete topping.
3. Steel Beam Ridge Apex Haunch Bolted Connection
This bolted haunch connection detail is perfect for pitched roof apexes, ensuring moment resistance while maintaining ease of fabrication.
4. Beam to Wide Flange Column Haunched Connection Detail
A robust haunched moment connection between a beam and a wide flange column—suitable for high-load zones in industrial and commercial buildings.
5. Beam to Wide Flange Column Endplate Connection Detail
A clean and efficient endplate bolted connection designed for ease of assembly and consistent performance in steel frame construction.
6. Beam to Beam Endplate Steel Connection Detail
This compact detail illustrates how to join two beams using a simple bolted endplate—ideal for secondary beam framing and modular designs.
7. Double Angle Web Cleats Simple Beam to Beam Connection
A classic cleat connection that’s cost-effective and commonly used in low to medium-load applications—great for quick steel erection.
8. Inclined Steel Beam Column Endplate Haunch Connection
For sloped beams or architectural roof features, this detail shows how to maintain strength and alignment at difficult angles.
9. Double Stringer Steel Staircase Detail with Concealed Tread Step
Combining structure with aesthetics, this staircase detail includes double stringers and hidden treads—ideal for modern commercial or residential buildings.
10. Z Profile Galvanized Section Roof Purlin Connection Detail
A lightweight steel roof purlin connection using Z-sections, this detail is perfect for industrial roofs and pre-engineered buildings.
If you're working on a steel structure and need professional, ready-to-use CAD drawings, explore our full library of structural steel details. Whether it's foundations, beam-to-column joints, or advanced stair connections, you'll find everything you need to speed up your design process and deliver with confidence.










