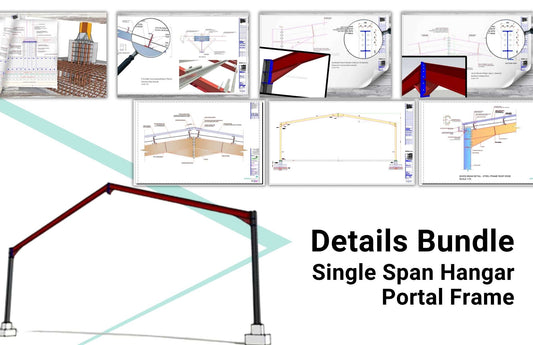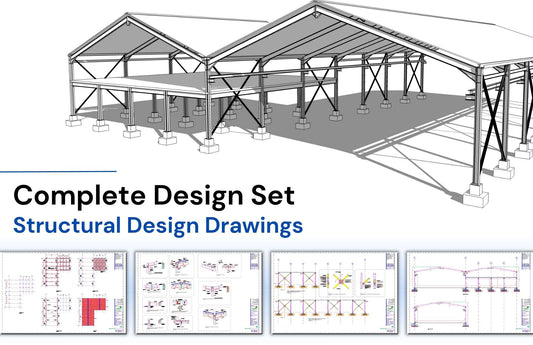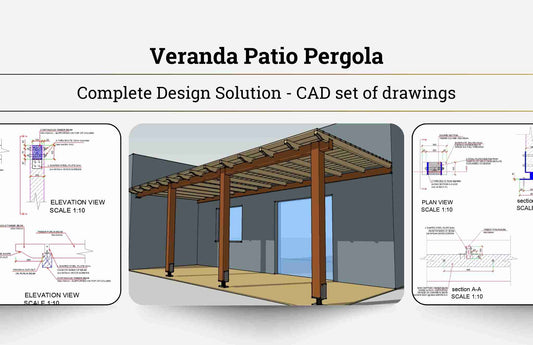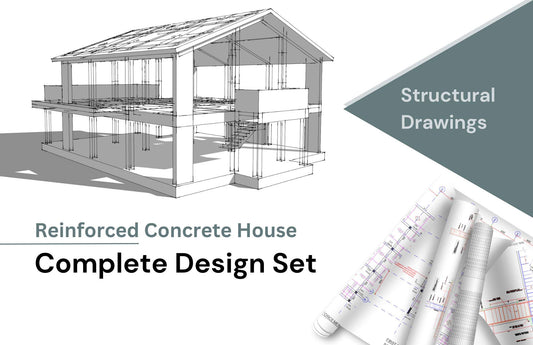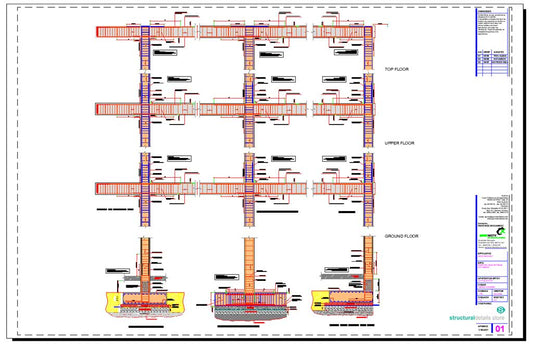Steel Truss Lower Bottom Chord Lateral Bracing Restraint Detail
Steel Truss Lower Bottom Chord Lateral Bracing Restraint Detail
Couldn't load pickup availability
DIGITAL CONTENT – INSTANT DOWNLOAD
Ready-to-use structural CAD detail. Save hours of drafting time.
WHAT'S INCLUDED
WHAT'S INCLUDED
DIGITAL CONTENT - INSTANT DOWNLOAD. Your files will be available to download immediately after successful payment.
STRUCTURAL CAD DRAWING .dwg, .dxf, and .pdf delivered in one zip file.
All drawings are prepared using the metric system.
3D Images and models are not included with this purchase.
REFUNDS POLICY
REFUNDS POLICY
For digital products we generally cannot offer refunds. Refunds can only be considered under specific circumastances. For more details you can read our refund and returns policy HERE
FULL PRODUCT DESCRIPTION
FULL PRODUCT DESCRIPTION
This is a CAD dwg drawing of a Steel Truss Lower Bottom Chord Lateral Bracing Restraint Detail. In order to achieve the restraint of the bottom truss chord, additional bracing may be required, to reduce the out of plane buckling length. Buckling length is reduced to the distance between each lateral bracing. Top lateral bracing is usually provided either by the slabs secondary floor beams or the roof purlins.
Lateral bracing between two consecutive steel truss lower chords, is achieved with the introduction of a simply supported steel member. In this drawing, lateral bracing is achieved with an SHS 100×5.0mm square hollow section. Lateral bracing sections are usually hollow sections ( RHS, CHS, SHS ) or steel angles or light weight steel members. Lateral bracing members work either in compression or tension, hence the simply supported connection.
Connection to the steel truss lower member chord is done with one single bolt with the use of an L angle connected to the truss member and an endplate-fin plate on the bracing member. Lateral bracing is located at the center-line of the vertical truss members. Number of bracing beams introduced depends on the required out of plane lateral buckling length necessary.
Share
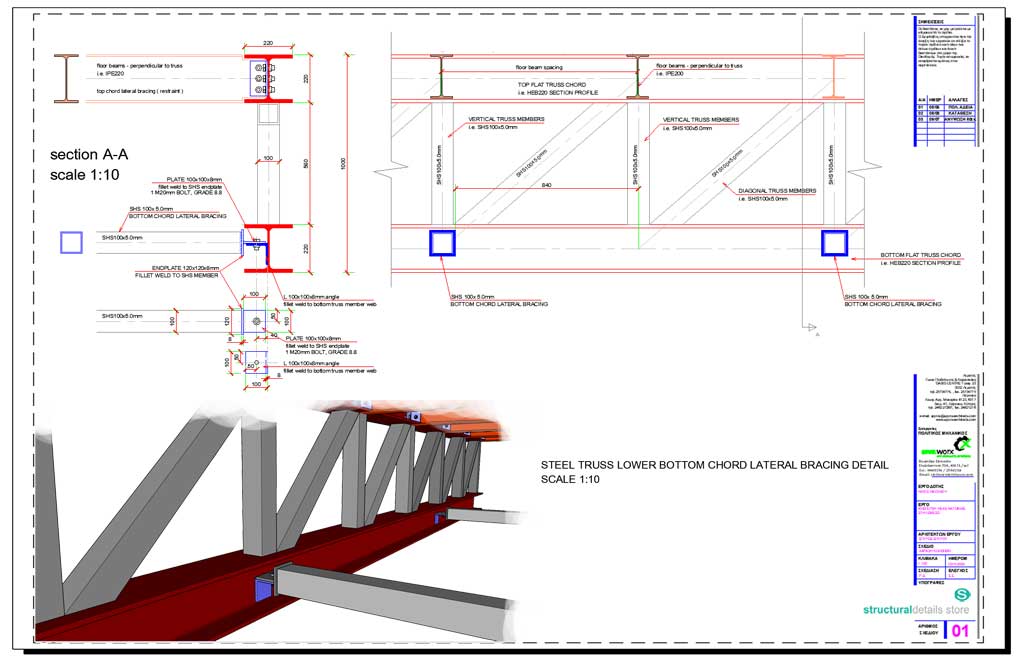
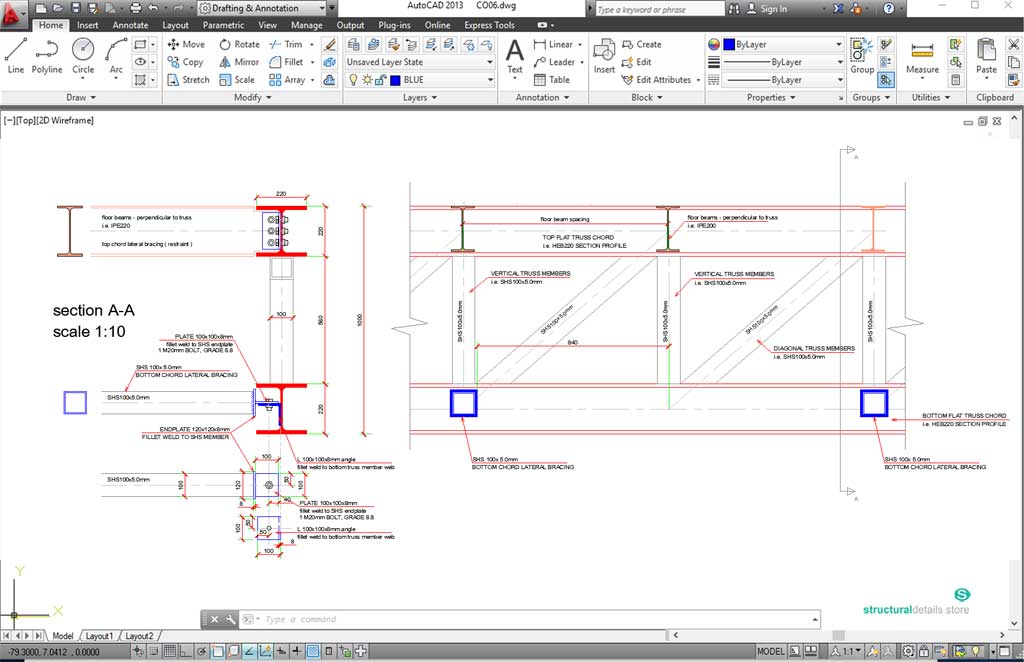
Full Description
This is a CAD dwg drawing of a Steel Truss Lower Bottom Chord Lateral Bracing Restraint Detail. In order to achieve the restraint of the bottom truss chord, additional bracing may be required, to reduce the out of plane buckling length. Buckling length is reduced to the distance between each lateral bracing. Top lateral bracing is usually provided either by the slabs secondary floor beams or the roof purlins.
Lateral bracing between two consecutive steel truss lower chords, is achieved with the introduction of a simply supported steel member. In this drawing, lateral bracing is achieved with an SHS 100×5.0mm square hollow section. Lateral bracing sections are usually hollow sections ( RHS, CHS, SHS ) or steel angles or light weight steel members. Lateral bracing members work either in compression or tension, hence the simply supported connection.
Connection to the steel truss lower member chord is done with one single bolt with the use of an L angle connected to the truss member and an endplate-fin plate on the bracing member. Lateral bracing is located at the center-line of the vertical truss members. Number of bracing beams introduced depends on the required out of plane lateral buckling length necessary.
Bundle and Save . . .
-
Complete Single Span Hangar Portal Frame Design Details
Regular price €28,00 EURRegular price€35,00 EURSale price €28,00 EURSale -
Steel Frame Hangar Complete Design Drawings
Regular price €75,00 EURRegular price€100,00 EURSale price €75,00 EURSale -
Simple Timber Pergola Complete Solution Details for veranda patio porch
Regular price €28,00 EURRegular price€35,00 EURSale price €28,00 EURSale -
Complete structural design drawings for a reinforced concrete house
Regular price €75,00 EURRegular price€100,00 EURSale price €75,00 EURSale -
Reinforced Concrete Beam Column Multistorey Frame Connections
Regular price €25,00 EURRegular price€33,00 EURSale price €25,00 EURSale

Complete Library Sets
Large number of individual details bundled together into complete library sets. Complete Reinforced Concrete library, Steel frame library, Timber frame library and Revit families library.
Grow your library with this great value set of drawings.
Buy Once and Get Free Lifetime Updates!

Library Bundles
Carefully selected collection of CAD structural details and excel templates, bundled together at a special discounted price.
Bundle and save!

Our Super Bundle Offer
All of our structural CAD libraries, bundled together into a single package with hundreds of drawings at a Super Bundle Price.
Contains all of Reinforced Concrete, Steel Frame and Timber frame structural drawings.
A large comprehensive structural library at your fingertips to use with every project. Save time - save big!
Buy Once and Get Free Lifetime Updates!

Subscribe to our mailing list
To show our appreciation we will send you a 10% discount for your next purchase. We only send 1-2 emails per month with store updates and upcoming offers.
We promise not to spam your inbox. Don't miss out on amazing offers!
RECEIVE A FREE SAMPLES PACK
SIGN UP HERE
Discover more...
Browser our Youtube channel and discover more design tips, tutorials and productivity tools.
-
SAVE TIME
Ready made CAD drawings
-
LARGE LIBRARY
Biggest structural library online
-
FULLY DETAILED
Taken from real life projects




