Double Sliding Door Curtain Wall Panel
Double Sliding Door Curtain Wall Panel
Couldn't load pickup availability
DIGITAL CONTENT – INSTANT DOWNLOAD
Cut your design time in half. Ready-made fully parametric revit family model.
WHAT'S INCLUDED
WHAT'S INCLUDED
DIGITAL CONTENT - INSTANT DOWNLOAD. Your files will be available to download immediately after successful payment.
REVIT version 2022 and up. Not compatible with older revit versions.
REVIT Family .rfa file
REFUNDS POLICY
REFUNDS POLICY
For digital products we generally cannot offer refunds. Refunds can only be considered under specific circumastances. For more details you can read our refund and returns policy HERE
FULL PRODUCT DESCRIPTION
FULL PRODUCT DESCRIPTION
This is a fully parametric curtain wall panel revit family model for a double sliding door. Family can be loaded into any revit project and replace any curtain wall panel with a double sliding door, making it very easy to install a double sliding door to any glass curtain wall facade.
The door’s width and height are automatically integrated and adjusted to the curtain wall’s panel size. The only parameters a user needs to change are the glass thickness, the sliding panels frame width and thickness and the guide frame width.
There are also 2 graphical representation parameters to open and close both sliding panels individually with a percentage parameter. 0% will completely close the panel and 100% will completely open the panel. There is a parameter for sliding percentage for each panel. Left and right. These are also instance parameters meaning you dont have to create another family for each door installed.
All materials are also parametric allowing the user to change to any material desired.
One of the most useful revit curtain wall families for projects with curtain wall glass facades.
ATTRIBUTES: Revit Version : 2022, Family Type : Curtain Wall Panel, File Extension : .rfa
PARAMETERS:
- Guide Frame Width
- Glass Thickness
- Sliding Panel Frame Width
- Sliding Panel Frame Depth
- Left & Right Panel Opening Percentage
- All Materials ( glass, panel frame, guide frame )
Share
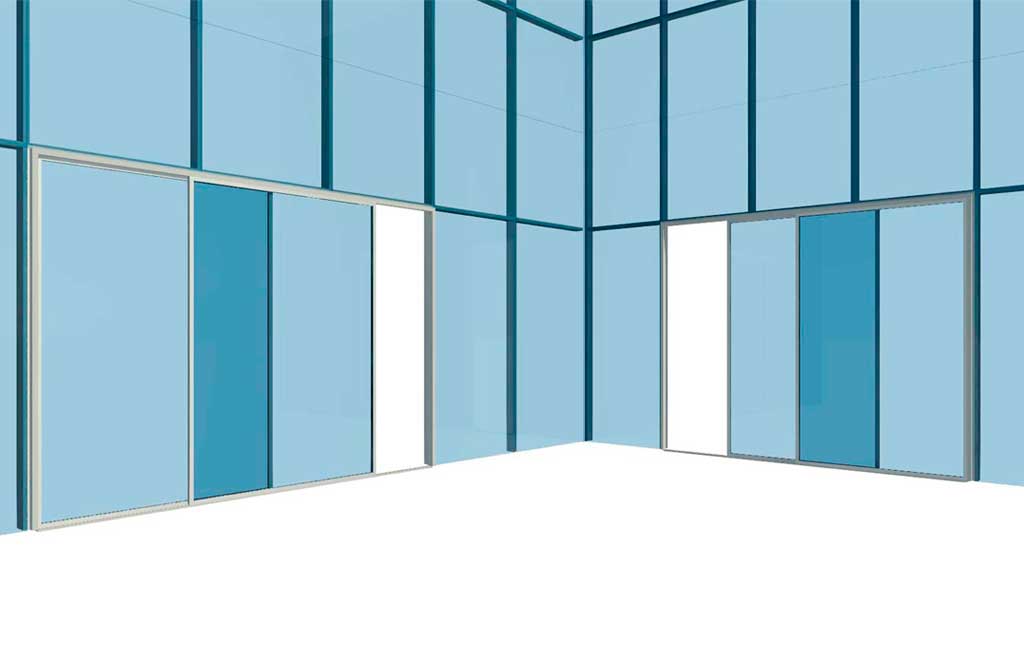
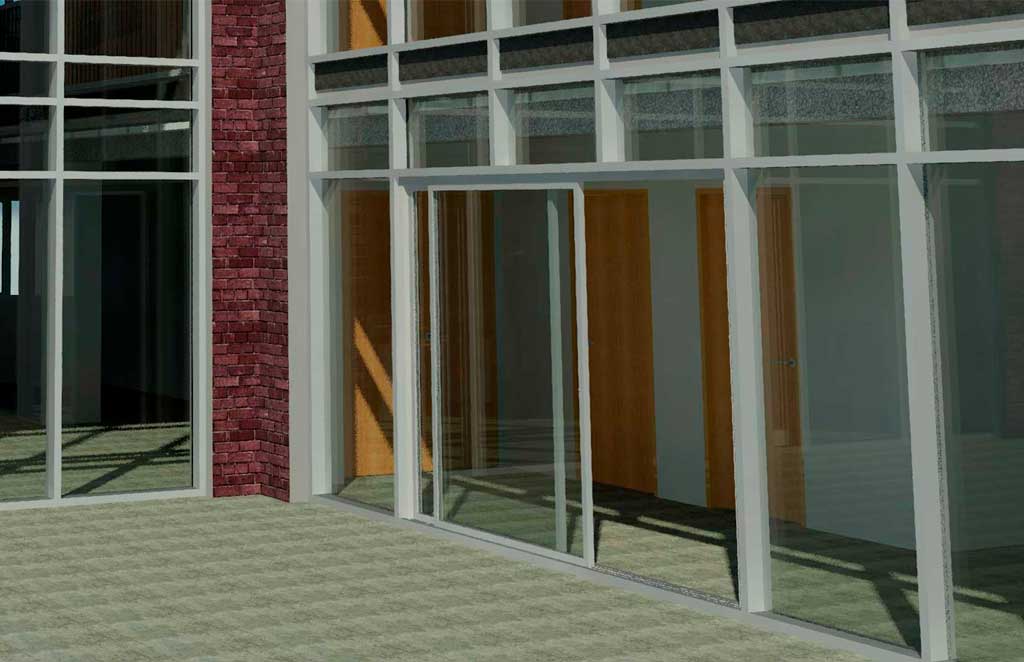
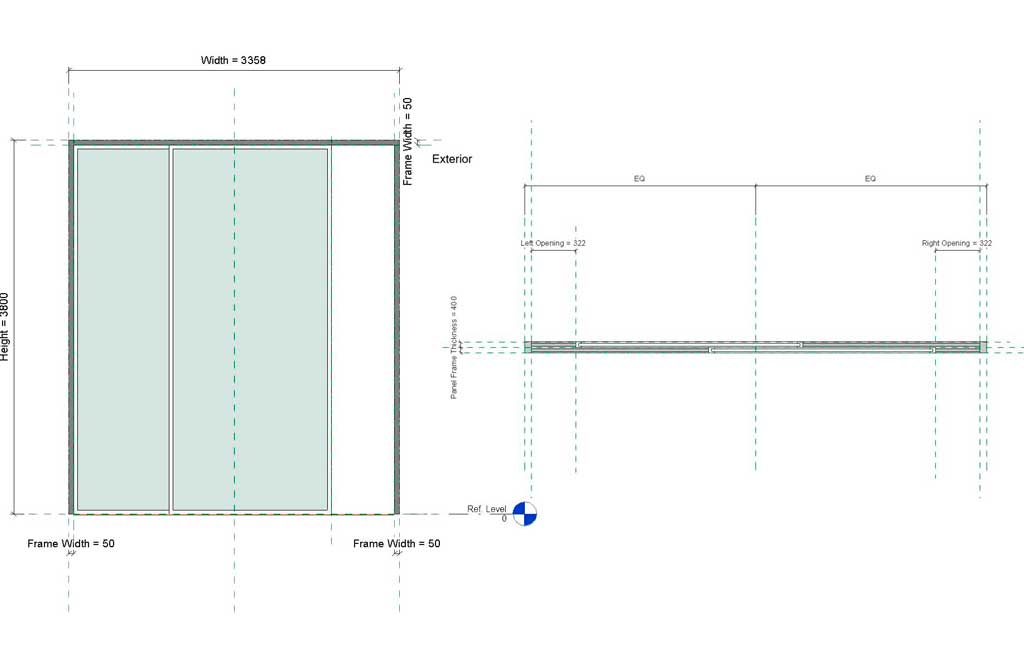
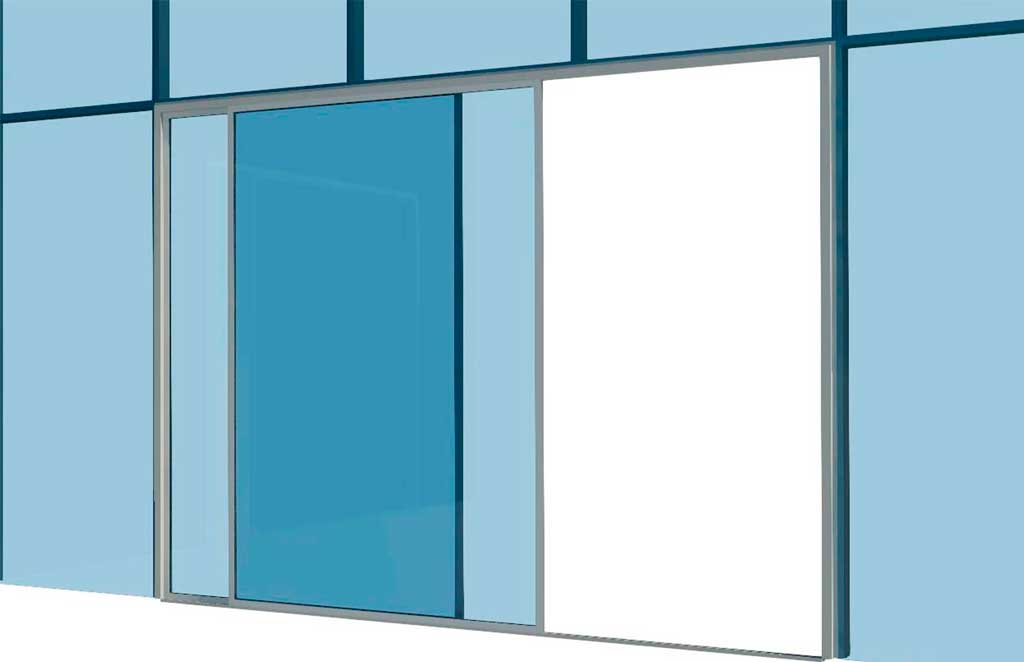
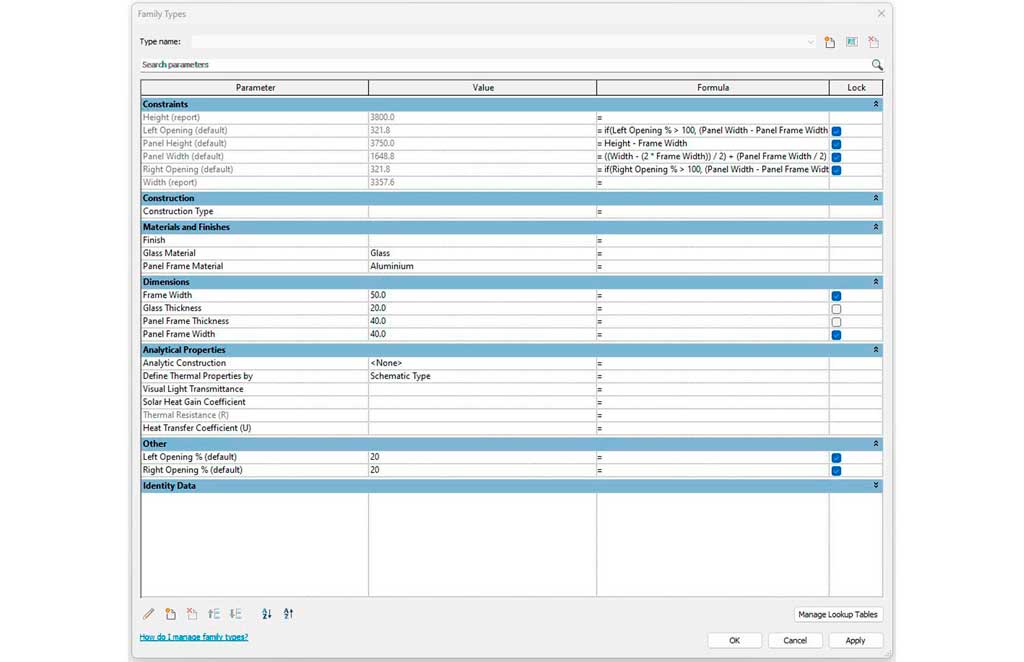
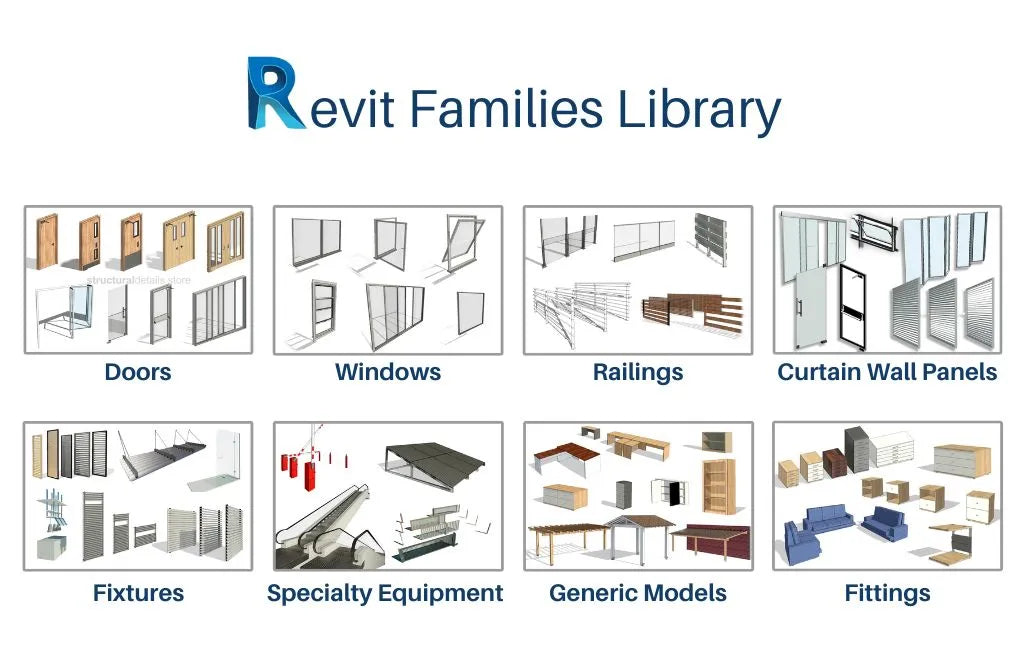
Complete Revit Families Library
Own a complete Revit Families library to use with all your projects and save hours of design time.
Contains all individual Revit families bundled together at a great discounted price. All family models are fully parametric in .rfa format.
Skip the hastle of searching, researching and spending time creating drawings from scratch.

Make it Yours
Comprehensinve collection of fully parametric Revit families, to use in any part of your design projects.
A must have addition to any designer’s library. Buy once and get FREE Lifetime Updates.
Large number of revit families to cover all necessary models needed for any design. All fully parametric and customizable to your needs.

Subscribe to our mailing list
To show our appreciation we will send you a 10% discount for your next purchase. We only send 1-2 emails per month with store updates and upcoming offers.
We promise not to spam your inbox. Don't miss out on amazing offers!
RECEIVE A FREE SAMPLES PACK
SIGN UP HERE
Discover more...
Browser our Youtube channel and discover more design tips, tutorials and productivity tools.
-
SAVE TIME
Ready made CAD drawings
-
LARGE LIBRARY
Biggest structural library online
-
FULLY DETAILED
Taken from real life projects





