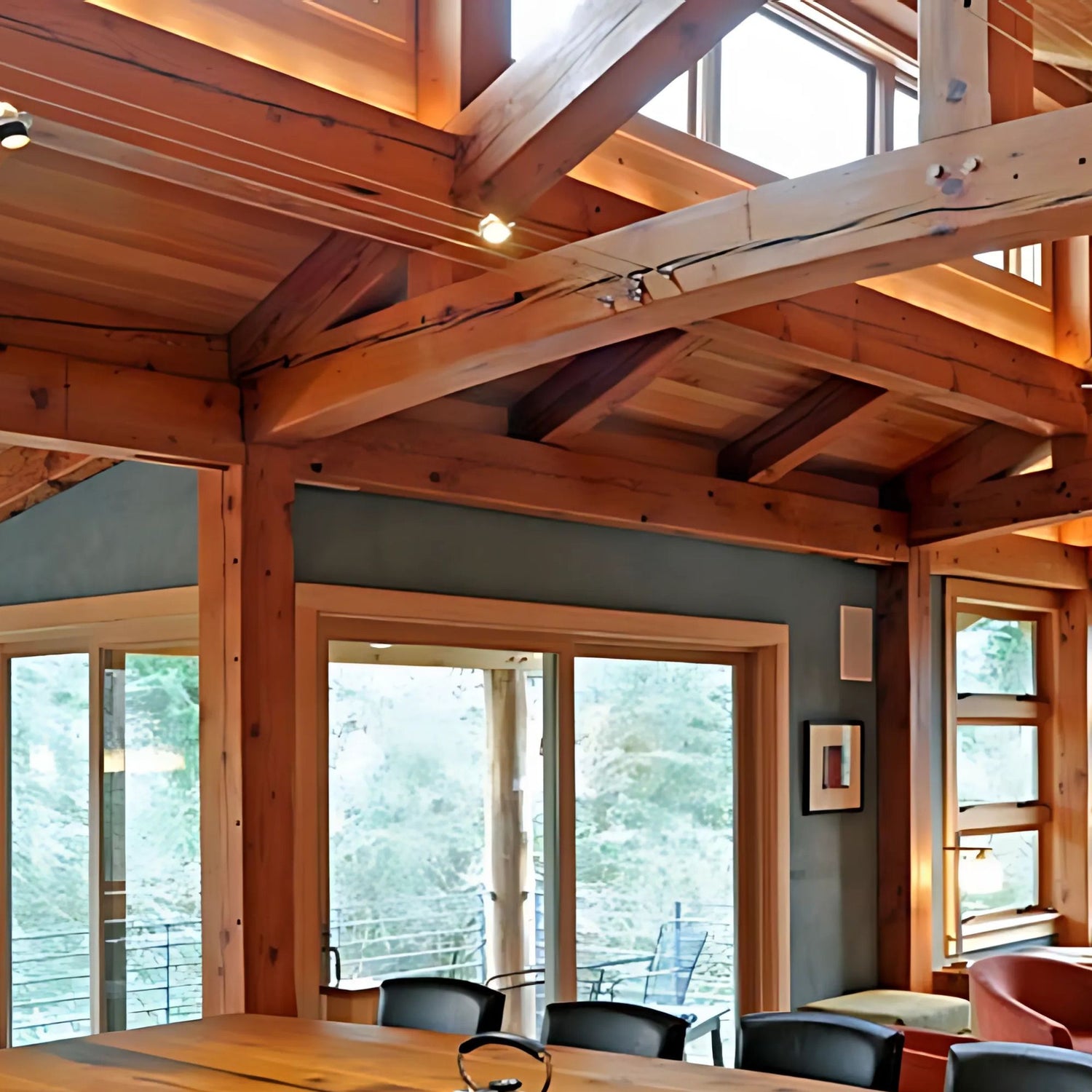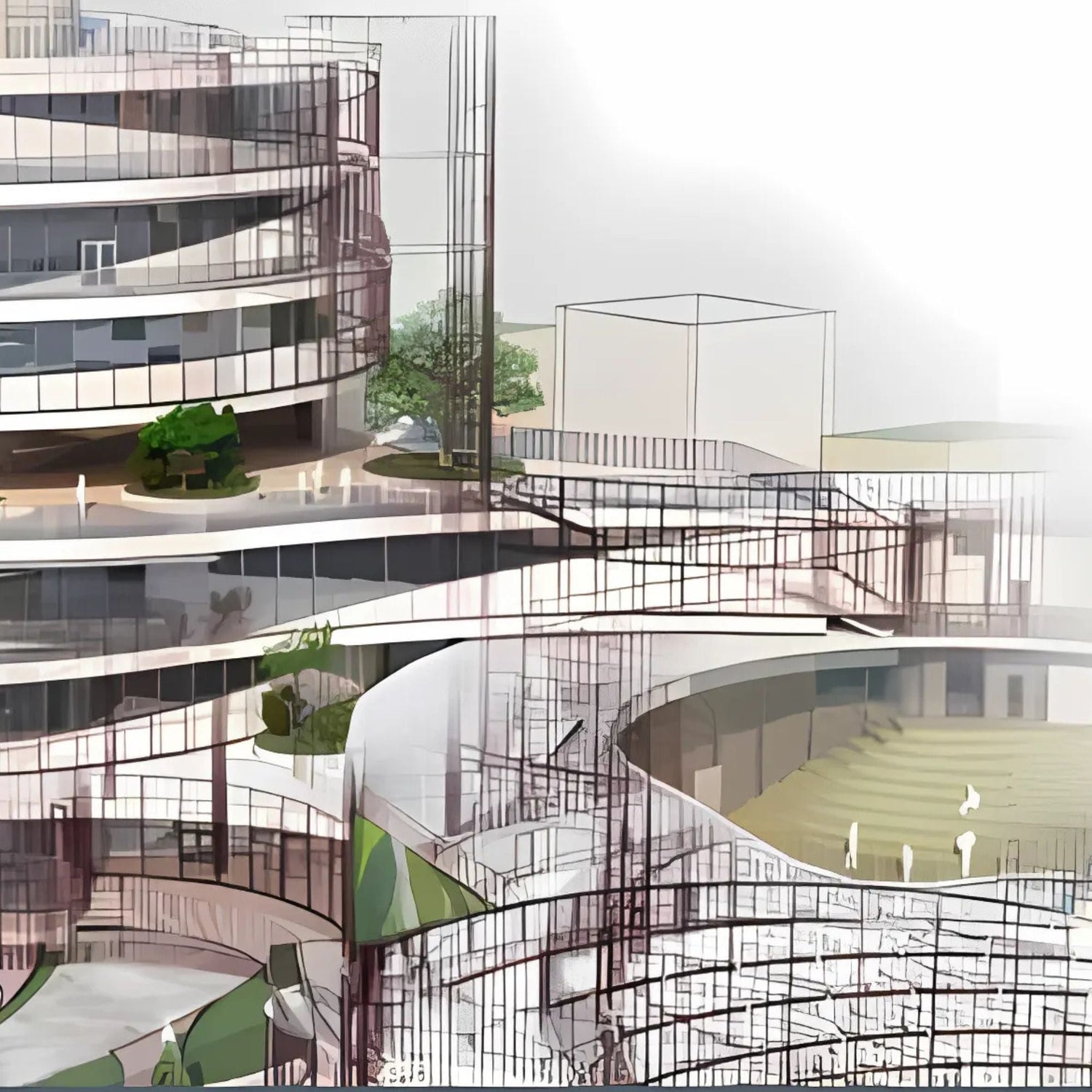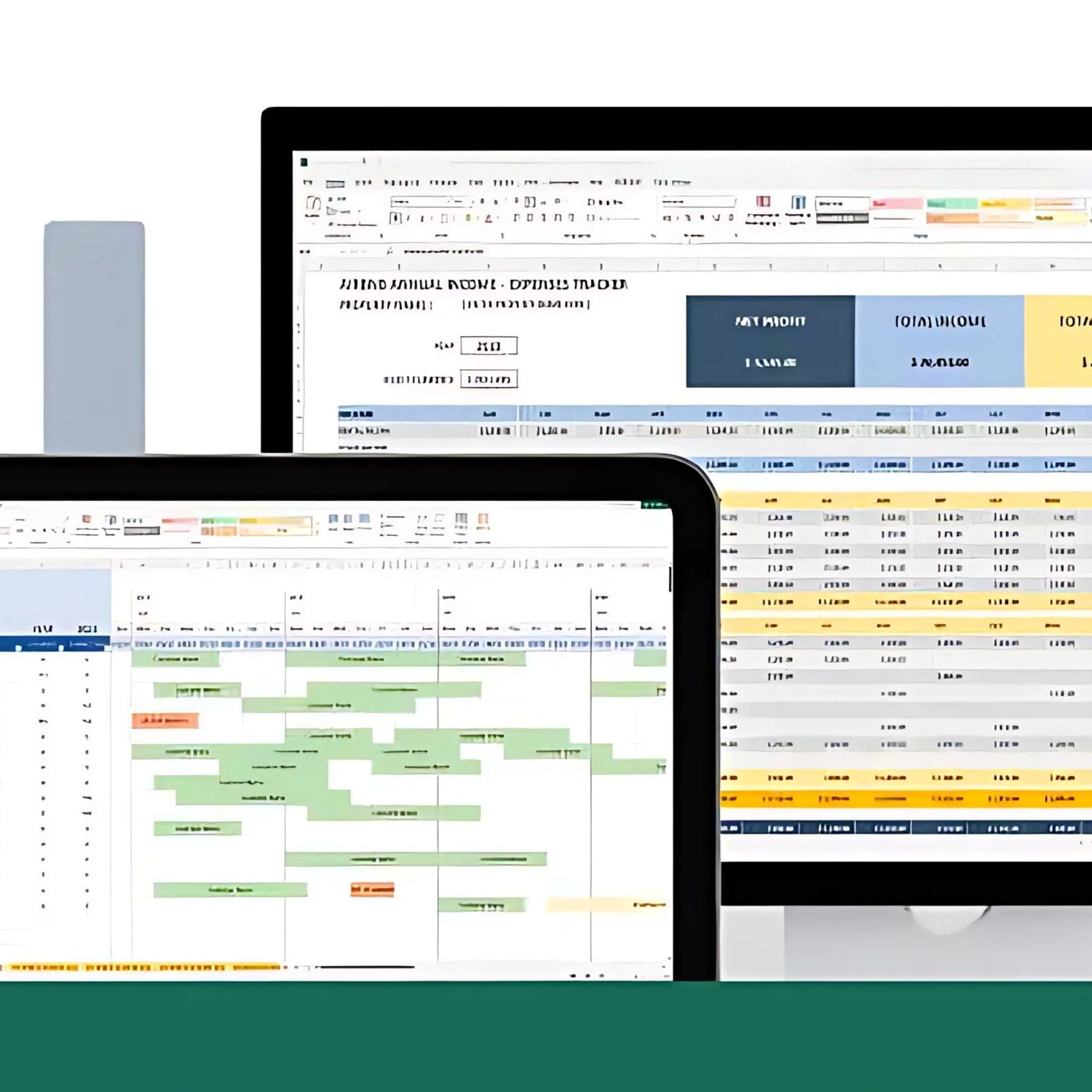
Instant Download Library Files
structural CAD drawings | Revit families | Excel Templates
-
Ready Made Construction Details
DWG – DXF – PDF formats
all in one single downloadable zipped file
ready to be used construction details -
Large Library for Every Project
Reinforced Concrete,Steel Frame,Timber Frameover 200 unique design details
make every project easier -
Save Time - Increase Efficiency
Reduce design time
No need to start from scratch
Affordable & cost efficient
-
Fully Customizable
fully unlocked
easy customizing to fit every project
use with any CAD software -
Unlimited Use
yours to keep
unlimited download availability
no usage restrictions -
Real Life Construction Details
used in actual construction projects
designed for real life situations
use as is or as a template
Exclusive Content
We have invested significant effort in curating and organizing our exclusive collection content, ensuring that you have access to unique and comprehensive detailed drawings, models and templates that may not be readily available elsewhere.
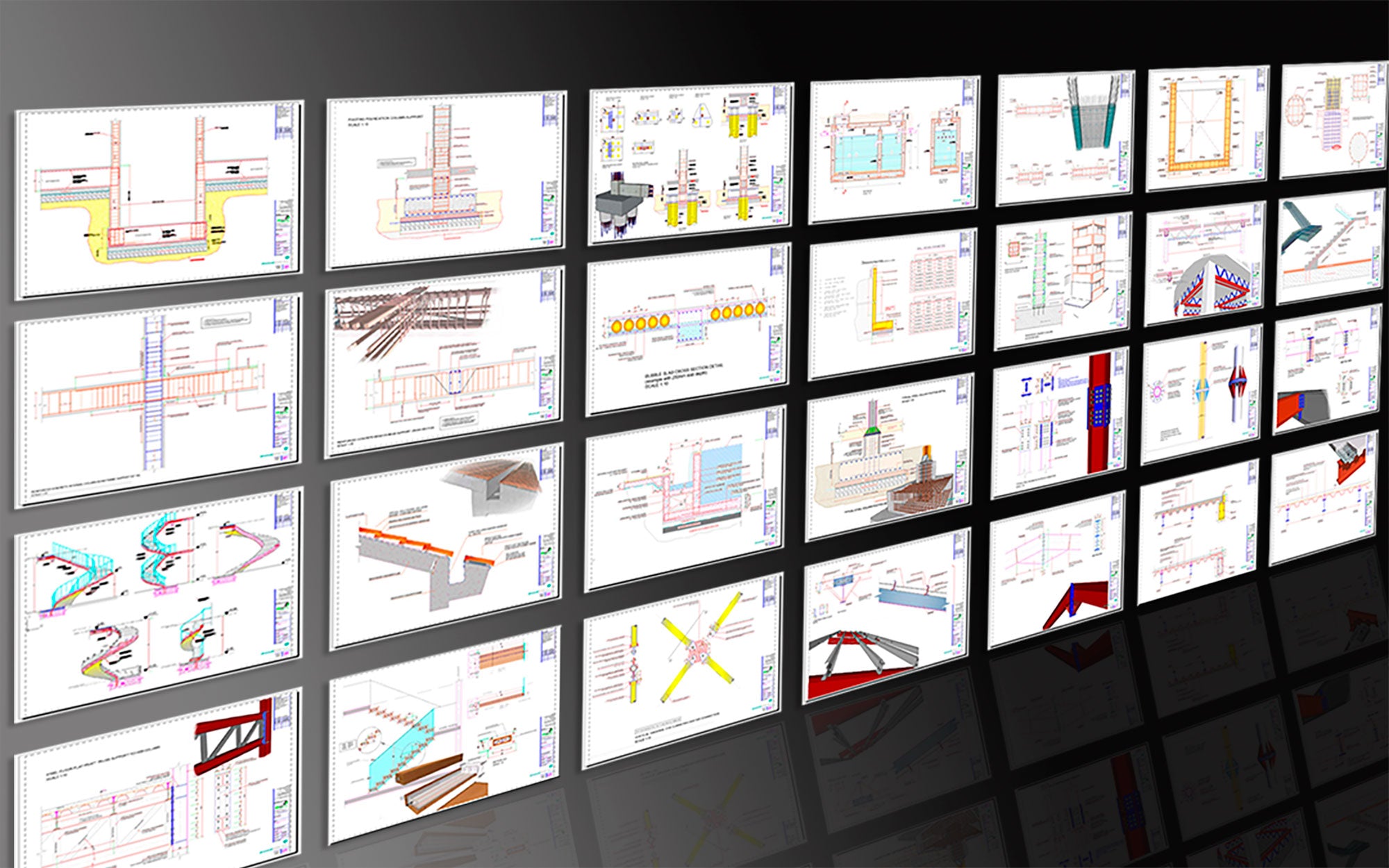
Extensive Library
With hundreds of individual unique library files, our collection covers a wide range of structural design elements for reinforced concrete, steel frame and timber frame designs, fully parametric Revit families and Excel template tools.Whether you’re working on a residential, commercial, or industrial project, you’ll find the resources you need to enhance your designs.
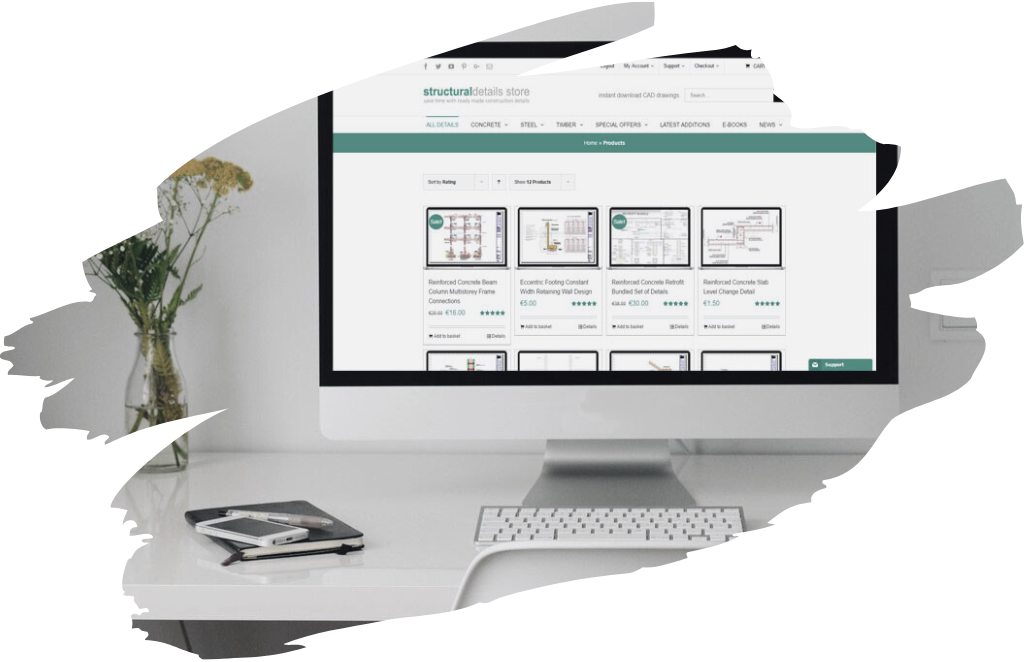
Unparalleled Expertise
With over 25 years of experience, all library material has been prepared by experienced structural engineers and architects who have extensive knowledge in their respective fields.
We leverage our expertise to curate a library that meets the highest standards of quality and accuracy.
-
Unlock your design potential
Time & cost efficient solution -
We understand that time is of the essence in the design industry. By utilizing our CAD detailed drawings, Revit models and excel templates, you can significantly reduce the time spent on projects, rather than starting from scratch.
-



